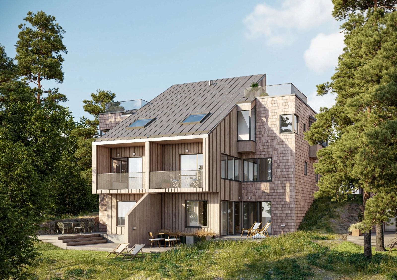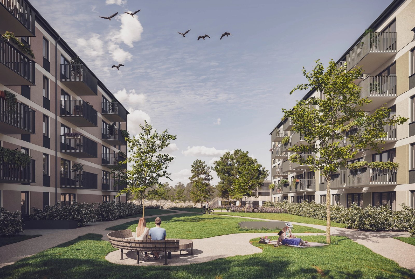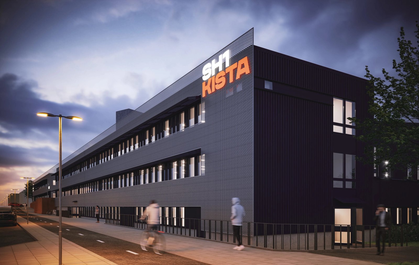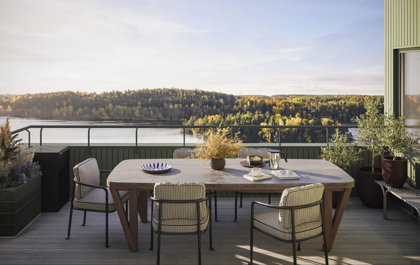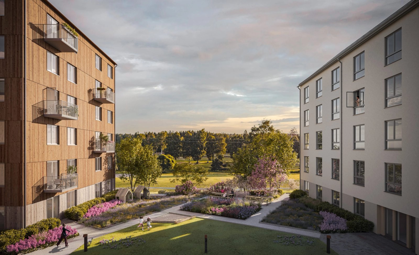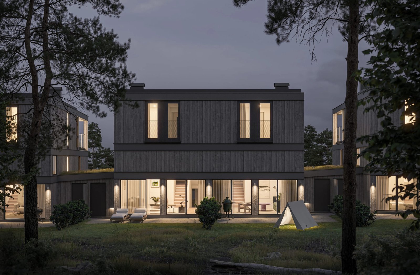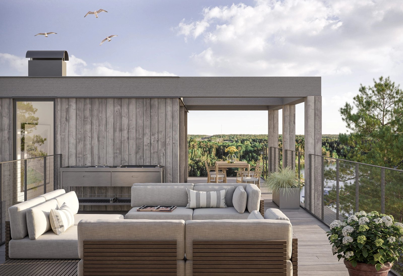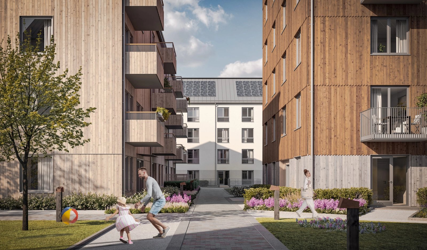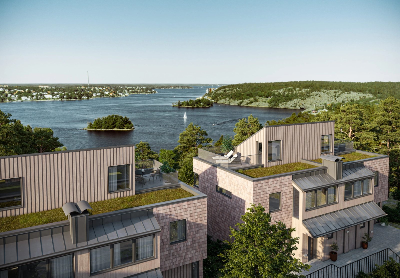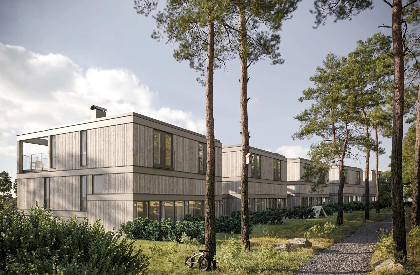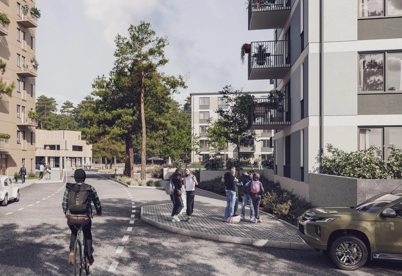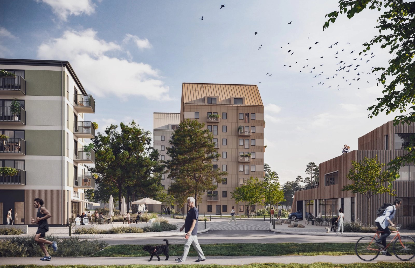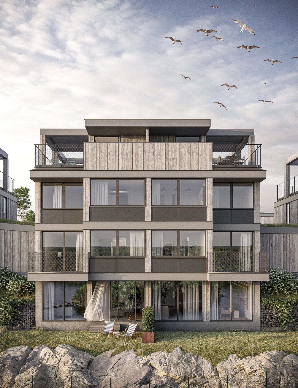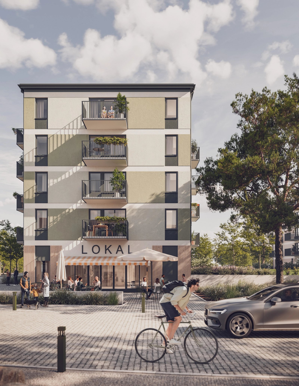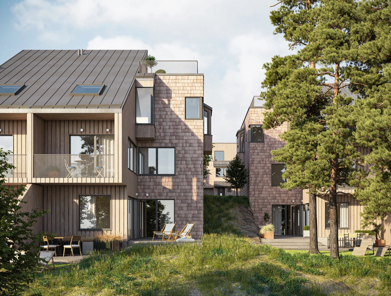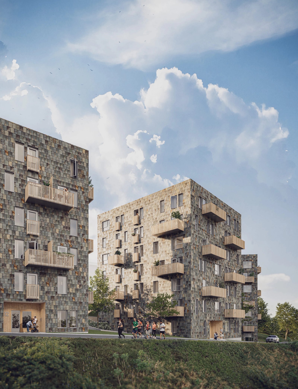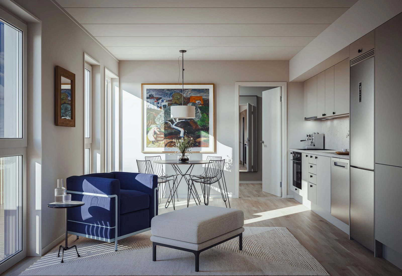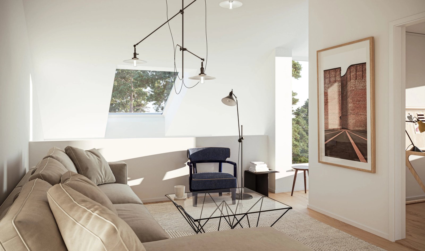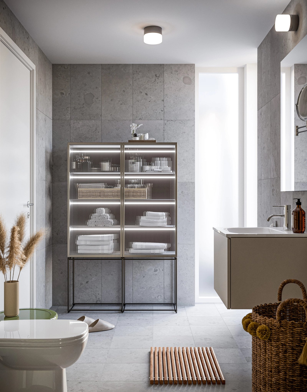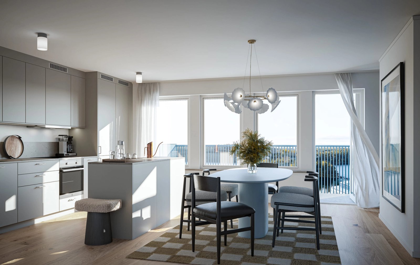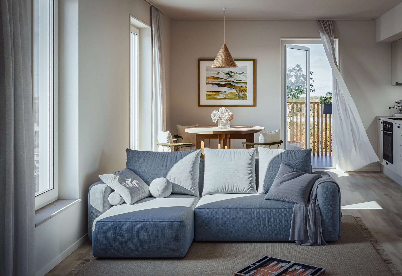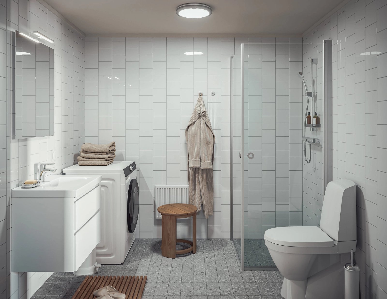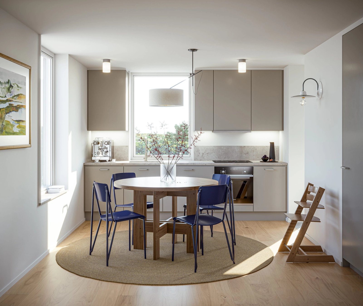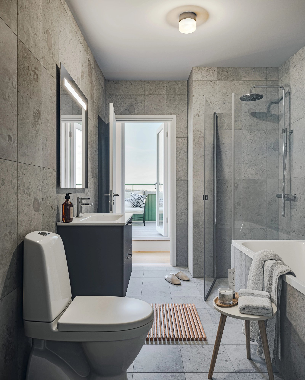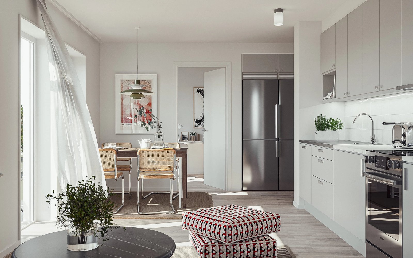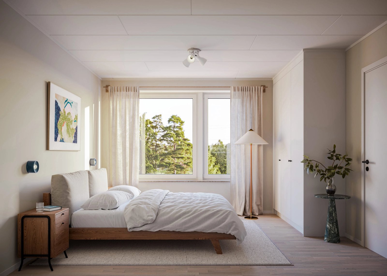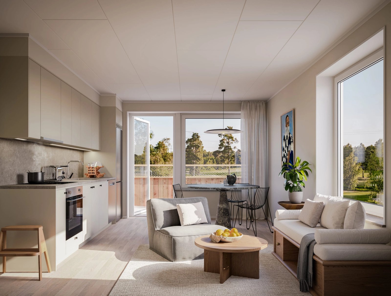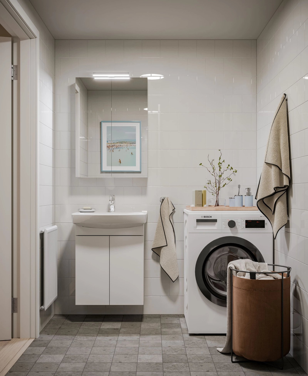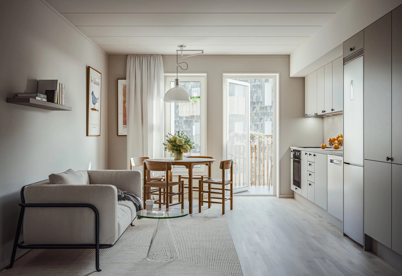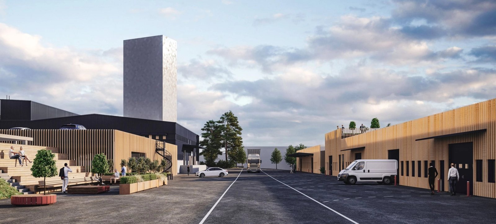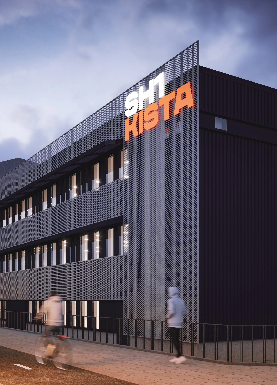Approach
Our experience in property branding and real estate marketing helps us design visualisations that serve a clear purpose. Every image is created with the marketing use and target group in mind.
Each segment requires its own considered approach to sell, rent and lease.
3D visualisations for property development
Residential, commercial and placemaking
Our framework
Technically precise renderings modelled from scratch, BIM or Revvit, across residential, commercial and industrial developments within an efficient and scalable framework.
Exteriors + Interiors
Apartment buildings
Townhouses
Office buildings
Urban + Mixed-use
Commercial builds
Logistics properties
Apartment buildings
Townhouses
Office buildings
Urban + Mixed-use
Commercial builds
Logistics properties
Any category
Any scale
Any challenge
Visualising residential communities demands a different mindset than creating visuals for logistics facilities or urban developments. By considering the nuances of the place itself, audience expectations and project goals, we create tailored visualisations that support both marketing efforts and long-term multi phase development.
Place
We help communicate placemaking strategies by showcasing mixed-use environments and visions in a way that’s both grounded and playful. Our visual concepts for urban developments consider every use, from planning to marketing phase by phase. For shared spaces like town squares, cultural spaces and retail zones, we set a scene that aligns with the place brand and intended community vision.
Perspectives to communicate overall scale, environment and multiple phases
Visuals that provide context and integrate architecture with public infrastructure and landscaping
Reflects community vision, usage goals and place brand
Use: Early-stage planning, stakeholder alignment and public dialogue
Residential
Visualisations built from the architectural vision and plans, tailored to connect emotionally with their intended audiences. Our residential projects communicate not just how the development looks best, but also how it feels to live there. Single homes or sequenced housing developments, cosy neighbourhoods or large-scale apartment buildings. We have experience doing them all. Interior spaces are fully styled with the buyer in mind. We adapt furnishing, layouts and moods to match the concept and its target groups.
Visuals built from architectural drawings, technical specifications and real world
Overview, exterior and interior created for your small scale asset, large development or entire neighbourhood
Emphasis on place, landscaping, views, amenities and materials
Use: Planning submissions, ESG, marketing assets for rent or buy
Commercial
Extensive site views as well as visuals detailing functions, from access and loading zones to sustainability and service areas. We tailor for showrooms, offices, and other functional spaces, including interior design with occupiers and their employees in mind. At scale, we integrate warehouse, industrial and logistics facilities into their settings with grand perspectives to demonstrate location and transport opportunities. We also develop and apply wayfinding and occupier signage in-house, supporting both leasing efforts and investment proposals.
Grand perspectives showing the full development including functions, access roads and leasing layouts
Exterior visuals showing product, scale, functionality and logistics infrastructure
Styled commercial office/showroom interiors tailored to brand
Use: Investment, pitches, development approvals and leasing
Why developers choose
Property Systems
This is why
Tailored to you
Adapted to your target audience and property branding
Scalable
From one-off builds to multi-phase developments
Visually stunning
Insight led renderings that sell a compelling build
Full service
We work closely with architects, brokers & marketing
Efficiency first
Clear frameworks for progress, feedback and delivery
Next step

